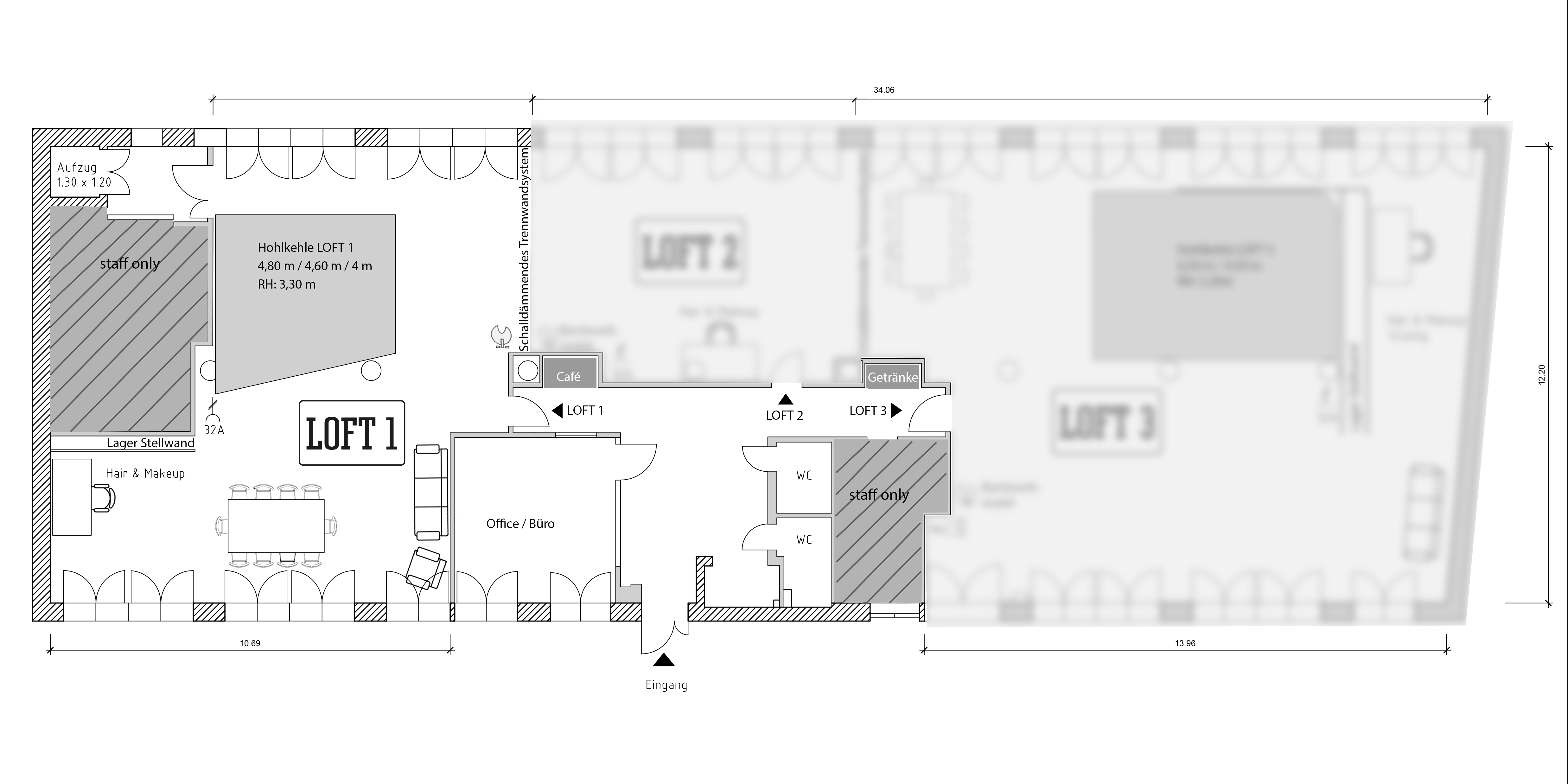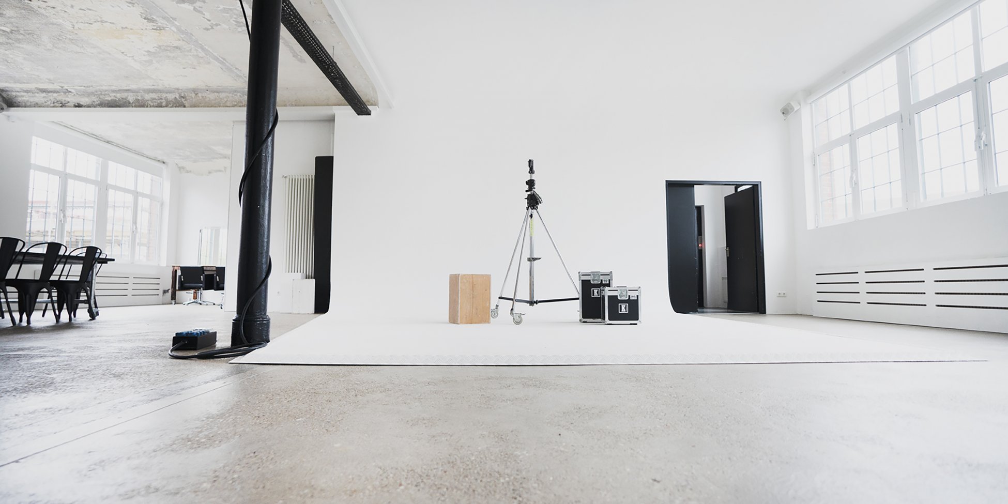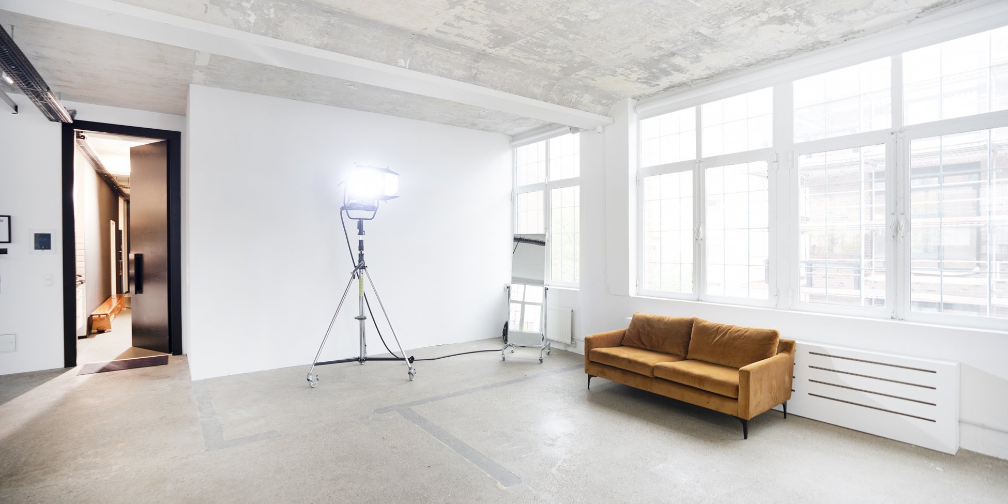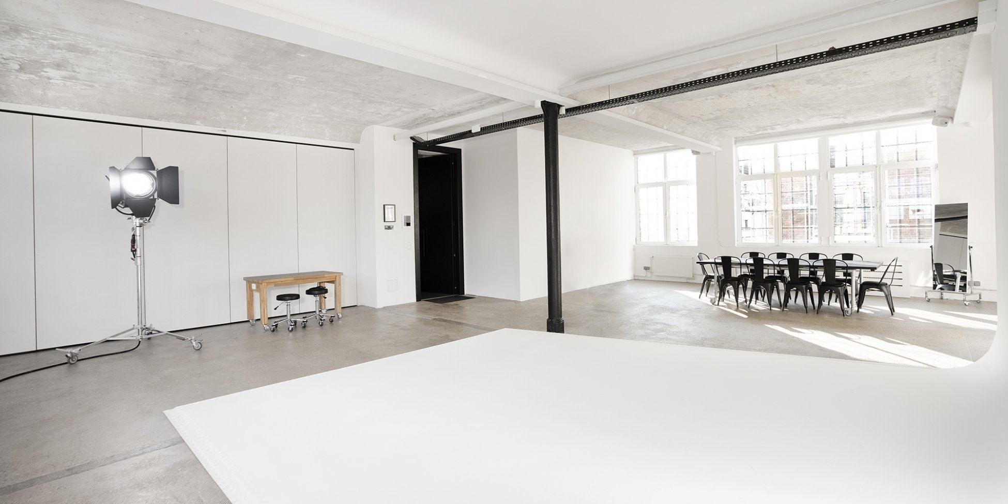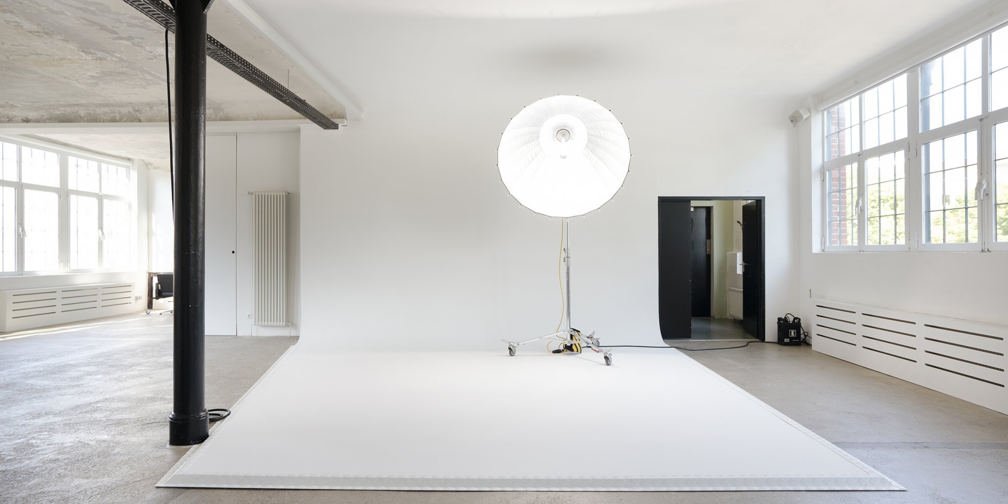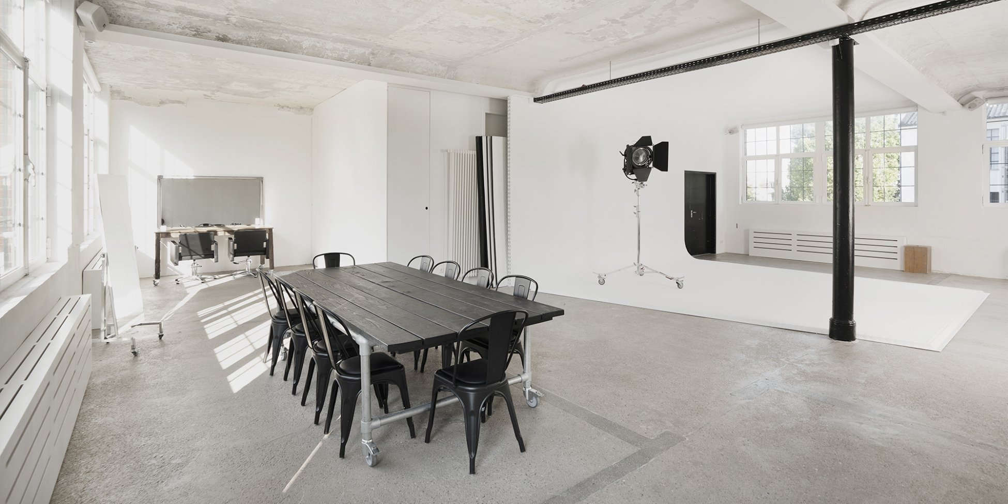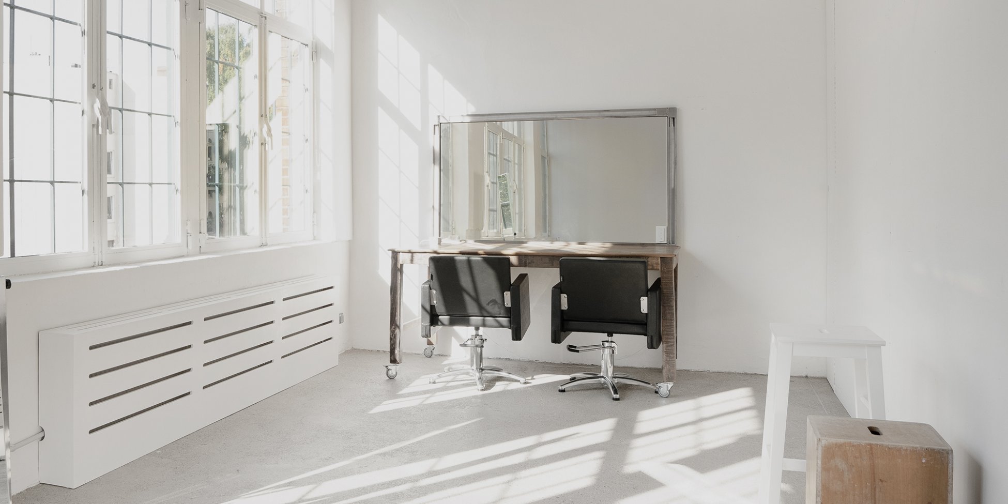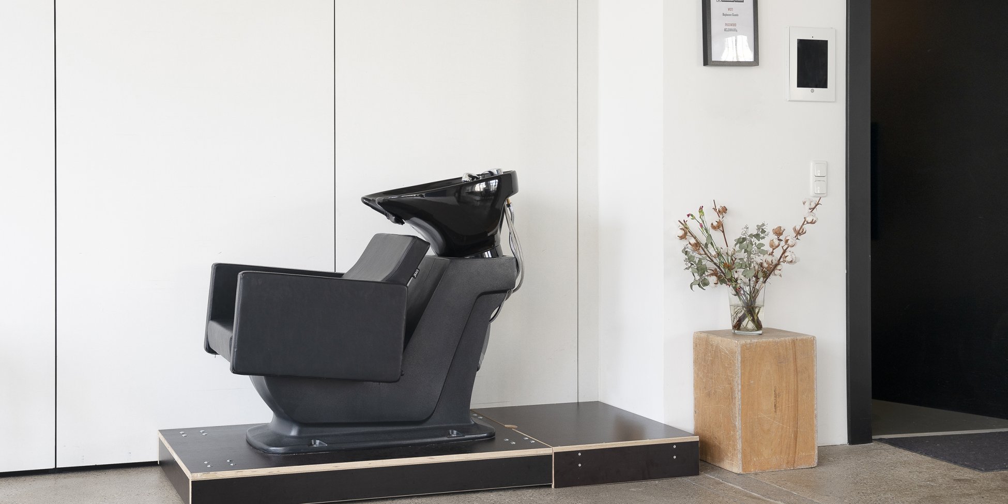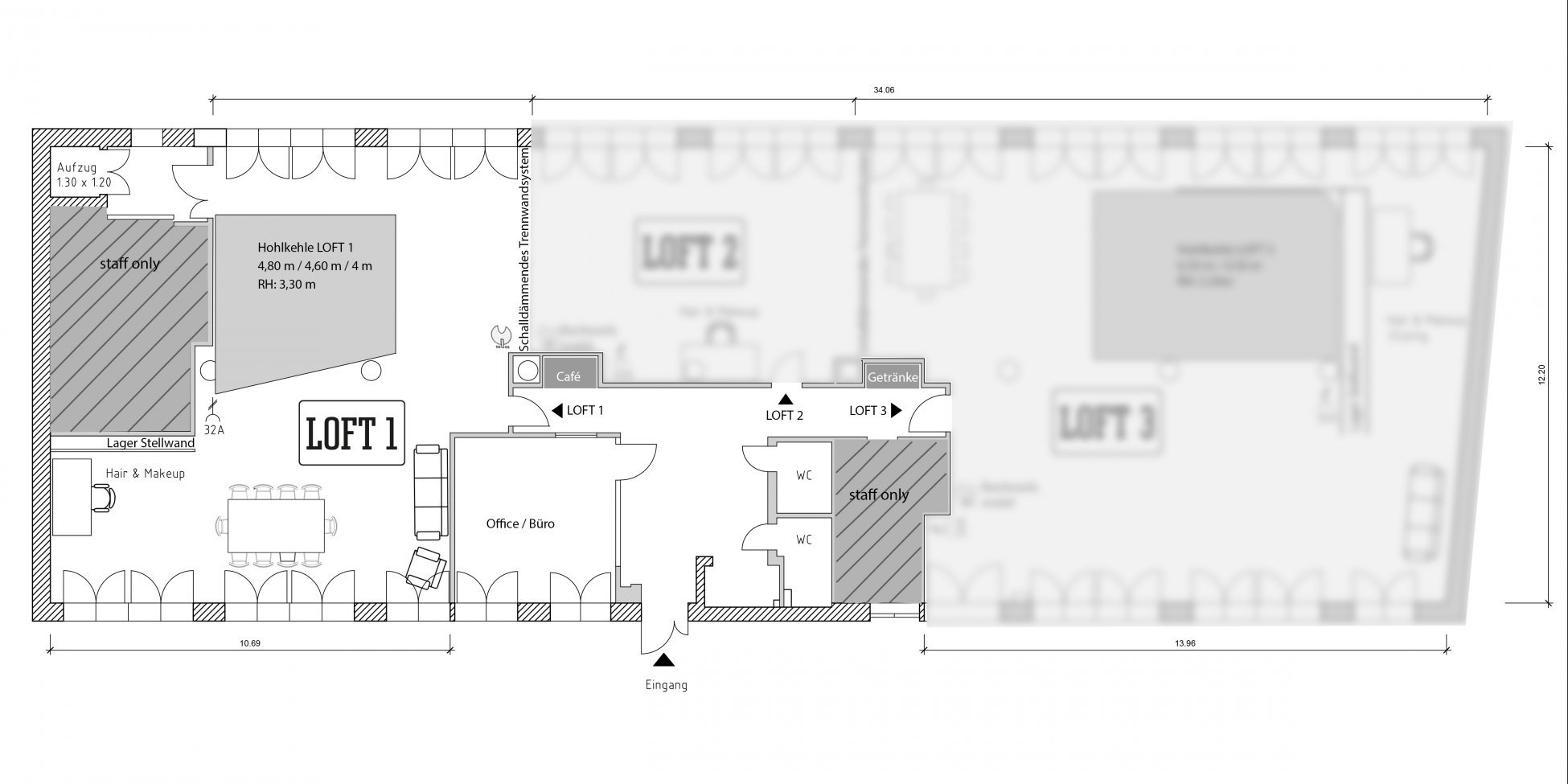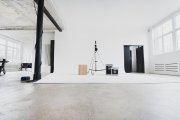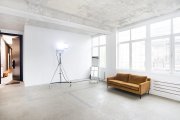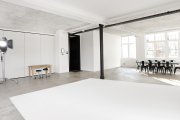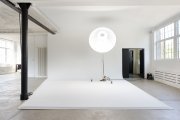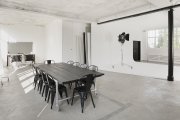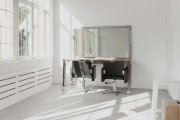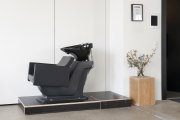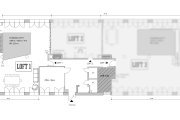Highnoon LOFT1 photo studio with cove is part of the variable LOFT floor
360 Grad Tour
The Studio LOFT 1 is equipped with a cove.
Light concrete floors, dark metal columns and the industrial windows characterize the charm here as well as on the entire floor. The hair make-up area is open and right next to the coving. So everything is in one coherent space. Ideal for small to medium team sizes. LOFT 1 is part of the LOFT floor on the 2nd floor. If a greater depth in front of the cove is desired, the studio can be expanded with LOFT 2 in no time at all and for a small additional charge, thanks to the sound-insulating partition wall system. These two areas like all 3 LOFT "building blocks" can be used separately or as an open complete floor with a total of 430 square meters.
You are interested in Studio LOFT1 as an event location? Here are more views.
LOFT 1 Details
-
approx. 120 sqm
-
Cove 4.80 x 4.60
-
Ceiling height approx. 3.50 m
-
Concrete floor industrial windows
-
Daylight / blackout blinds
-
32A high current connection
-
Direct access to the freight elevator
-
Expandable to 190 sqm with LOFT 2 (mobile partition wall system) or as a complete floor to 430 sqm
LOFT 1 Ausstattung
-
Music system (Bluetooth, AUX, IPad with Spotify Premium)
-
Fast WiFi
-
1 mobile make-up area and mobile reverse hair wash basin
-
Steamer and ironing station
-
large dining table with 8 chairs
-
Selection of nettle screens (extra paint coat possible with surcharge)
-
10 Pappos (our environmentally friendly alternative to Polyboards) with holders
-
Digital table on wheels, with power connection
-
2x clothes rails on wheels
